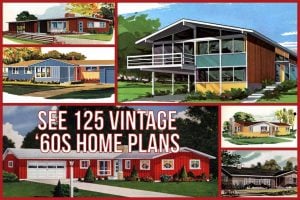Glorious, glorious kitchens: A remodeling portfolio
Help yourself to the inspired ideas — some big, some little, all of them adaptable — in these makeovers by talented designers

Vintage kitchen remodels: Renovating a Victorian home
More light, more space, and access to a patio and a pretty view were the priorities when this kitchen, in a Victorian house set among tall trees, was remodeled.
The owner and designer, Bruce Johnson, made two construction changes. One was to open a rear wall of the house between the kitchen and the patio, where an Andersen gliding glass door and casement windows were installed; no draperies needed — the outdoor greenery affords privacy.
The second change was to combine a small, adjacent room with the existing kitchen to make space for dining, cooking, laundry and plenty of storage.
Personal touches: Front of built-in refrigerator (below), is trimmed with wood panels; paintings-on-glass on flanking cabinet doors emulate old-fashioned grocery-store bins. Glass panel at top of page is a window in a door leading from the kitchen to the main dining room.
>> Also see: How to make any kitchen more sociable (1981)
The Johnsons’ remodeled kitchen reflects their interest in collecting 19th-century grocery-store artifacts. Open shelving has the double advantage of easy selection and display for old canisters, spice and canning jars, handmade pottery dishes. Base cabinets from the original kitchen were saved and new doors and porcelain knobs applied.
Dishwasher, sink and smooth-top range are close enough for comfort, yet workspace is adequate. A picturesque and practical old carpenter’s bench provides extra counter and drawer space, even a cutter-roll for wrapping paper. Suspended over bench are wire egg basket, an old pan scale. Floor: Armstrong Solarian in “new-old” pattern.

Apartment kitchen renovation
Awkward areas artfully treated in a remodeled apartment kitchen
Necessary evils such as beams and columns have become decorative assets in the kitchen of actors Eli and Anne Jackson Wallach.
Designer Florence Perchuk chose handsome hickory paneling by Weldwood to “face-lift” the awkward elements, as well as to act merely as a distinctive accent — in some cases, the wood is cut and applied on the diagonal.
The “unity” theme is continued in that both the kitchen countertops and also the serving bar (right) with sink and under-counter refrigerator are of Corian, a marble-like material. Throughout: quarry-tile floor, American Olean.

Country kitchen remodel
A once-unwanted back porch becomes a sunny “greenhouse” in a country kitchen
Glassing in a narrow porch extended the space available and provided a home for houseplants, tools and supplies in this kitchen designed by Charlotte and Ving Smith. The butcher-block top, supported by two cabinets, has a sink at far end.
>> Also see: Bold & brightly-colored kitchen sinks (’60s & ’70s)
Across from it, a barbecue, smooth-top range and two ovens are included in the cooking wall. Sink wall has trash compactor, dishwasher. One-time pantry (bottom) is now a bar-wine “cellar.”




















