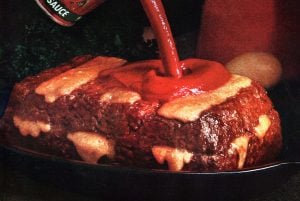There was nothing run-of-the-mill about the decor of this unusual and enchanting modern living room.
The floor space in this portion of a 1960s home was split in two — first by raising one half of the room a few steps above the other, and then by the addition of a lush mini garden in the area near the divide and on the edges of the room.
While all of the floors were laid with marble-effect solid vinyl tile, a portion of the flooring on the lower plane included a white and sage geometric pattern, which was encircled by the “whitestone” color that covered the rest of the area on that level.
Along the back wall, cork tile in several shades of rust and brown gave the space a little earth-toned charm. The cork matched the color of the suede upholstered chairs in the foreground, and the natural look worked thematically with the plants and flowers.
A low and long rectangular modern-style fireplace was set into the wall. In keeping with its minimal profile, no hearth or chimney breast was visible.

































