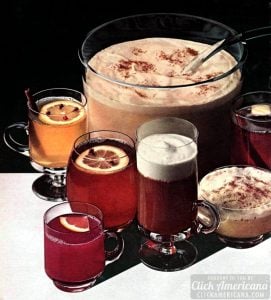Check out these retro kitchen designs from the 60s
Article from The Democrat & Chronicle (Rochester, New York) May 5, 1963
Today’s wonderful, workable kitchens – and how to plan one into your new or present house!
In planning your own kitchen, always keep in mind how you work and like what you like to work with.
An important key to kitchen efficiency is design of the cabinet work. Mainly, it’s a matter of using top quality materials with imaginative flair, tempered by common sense.
Here are some examples of workable kitchen designs.
A big mid-century kitchen from the ’60s
This spacious kitchen features sophisticated modern white cabinetry, shiny wood-tone countertops and bold red accents throughout.

Big open kitchen area with split-level dining area and living room
Vintage interior decor from 1966

Appliances and kitchen design from 1962
Yellow kitchens were big in the ’60s — and so were several other features seen here, such as pendant lights, a built-in breakfast bar, and a repeating diamond pattern throughout. This bright kitchen also features a Frigidaire Flair pull-out range and ovens with glass doors that lift up.

Retro multi-level kitchen peninsula with desk and eating area from 1965
There’s loads of counter space here — and that’s just on the part of the kitchen that we can see!

Vintage wooden kitchen cabinets from the mid-1960s with white countertops

A fresh, clean and green kitchen
This was actually the model kitchen created by the laminate maker Formica for the World’s Fair in 1964. Apart from the groovy patterns, we like the mottled sliding glass windows that separate the kitchen from the dining area.

Common-sense kitchen design tips from the sixties
For instance, the dish cupboards. Why should they always be suspended overhead, thus wasting considerable space between the bottom shelf and the inevitable counter below? Far smarter is the idea of building dish cupboards right down to the counter surface.
With this approach, the dish cupboard becomes an elegant china closet, offering twice the storage space available and twice the convenience to the woman who doesn’t have to do a full stretch to reach the dinner plates.
Other cupboards rate intelligent design, too. Each cupboard should be designed for its contents and situated at point of use.
Shelf spacing does not have to be uniform, cupboard to cupboard. Space widely for tall boxes of dried foods; closer together for squatty items.
Use pullout shelves for all cupboards below the counter. This saves many a headstand and deep knee bend, not to mention split stockings. It also allows sensible organization of contents instead of snarled stacks common to most cupboards.


















