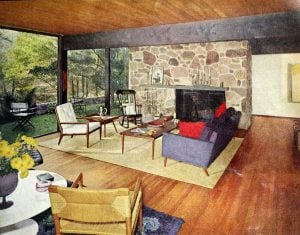Could you live in a Space House? Why this 1950s small home design rocks
But it’s probably not what you’re thinking! Not space like the atomic age, but actual living space, this concept is not really about the futuristic features we associate with mid-century “space age” design.
This concept of space focuses on practical and innovative home design, incorporating large windows and connecting indoor spaces with the outdoors — reflecting a practical yet forward-thinking approach to residential architecture.
Below, we’ve found and re-published an example Space House which showcases a smart design that’s surprisingly relevant in today’s tight housing market.
It’s a fascinating look at how yesterday’s innovations can inspire solutions for modern living. Imagine a home that makes the most of 1,200 square feet with an open, airy feel and a great connection to outdoor spaces — as perfect for young families looking for style and practicality on a budget today as it was in the 1950s.
The Space House: A new concept in small-home planning (1956)
By Joseph B Mason – Family Circle (June 1956)
This luxury home — priced under $13,000 — fills the modern family’s requirements for an integrated life
One of a group built near San Jose, California, the Space House was designed for the family who lives as a closely-knit unit yet respects individual privacy.

Convinced of the importance of indoor-outdoor living, the architects created floor-to-ceiling windows that extend the walls of the house to include the two private courts and the garden terrace.
ALSO SEE: 18 beautiful mid-century entrance halls invite you inside with vintage style
1950s small home design with children in mind
Other features of the one-story space home:
The architects realized that children, as well as parents, need a lot of room for their diverse hobbies and games — and a place to keep pets.
This home doesn’t cramp active youngsters; it uses all inner and outer space to give them the most freedom.

In addition, children have protection from street traffic: The two courts and the terrace are enclosed by six-foot fences, and the entire lot is surrounded by a five-foot fence. With this safeguard, the space home can be built safely on any city street.
Window wall (with door at one end) in the living room gives on a fenced-in court. Sloping plank-and-beam ceiling and extensive use of glass contribute to over-all feeling of space.

The bedroom designed for parents has its own entrance to the outside court, and an adjoining bathroom. In a separate niche between the closet and bath, a vanity table fits compactly.
Basic rectangular plan of the house contains 1,200 square feet. But with the three exterior fenced-in courts and the oversize two-car garage, the house’s usable living area is doubled.
ALSO SEE: Retro pink kitchens: 1950s home decor you don’t see much today

Beyond the glass wall of the dining room, a private court provides the family with a pleasant mealtime view.
From the kitchen (above) — between family and dining rooms — snacks and dinners can be served easily.

The integration of the all-purpose family room and garden terrace is achieved by sliding glass doors. A good place for youngsters to read and play games, the family room is in full sight of the control-center kitchen.
’50s small-home design: The house’s floorplan

NOW SEE THIS: 130 vintage ’50s house plans used to build millions of mid-century homes we still live in today




















One Response
Omg we had the canvas one with the 4 seats. That was one nice pool.