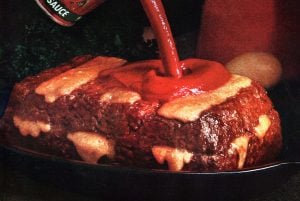Beautiful, practical – a house any family would love living in (1975)
American Home magazine, March 1975
By design, this spacious one-level house opens graciously from a center hall that links two carefully planned rectangular living areas.
One wing comprises living room, master bedroom and bath, study/guest room; the other houses all the daytime living spaces plus two children’s bedrooms.

The dining room
The dining room is patterned with an overscaled paisley wallpaper and matching fabric that have just enough color and impact to complement the wood tones of table and chairs and the rustic ceramic tile floor.
Family room, hub of home life
The family room, the hub of home life, has a relaxed atmosphere. Dark paneled walls and warm brick fireplace wall create an inviting background for traditional furnishings updated with lively plaids and prints.
Orange polished-cotton draperies, pretty needlepoint, afghans and patchwork add bright accents. Bookcase wall is a splendid entertainment center — for TV and stereo as well as books.
Because of the house’s well-defined patterns, our decorating begins with the floors. Handsome hexagonal ceramic tile floors flow from the foyer into the dining room, and down a hall toward other rooms in “daytime wing.”
Rooms in “nighttime wing” are carpeted. The beige-and-brown theme, repeating exterior scheme, unifies both areas.
MORE: See the American Home 1973 House of the Year

Curving idea-packed family kitchen in this ’70s model home
Spectacular kitchen-in-the-round was the brainchild of William J. Ketcham of General Electric’s Kitchen and Design Department, who packed the utmost into 12-by-12-foot 8-inch space.
Two wall ovens and a built-in microwave oven ease the pressure of entertaining. Cooking surface is a quick cleaning cooktop. GE’s newest dishwasher is soundproof — and even does pots and pans.
Other kitchen marvels include trash compactor, disposer and a refrigerator with a door dispenser for crushed ice and cubes.

Large pass-through connects one end of the kitchen to the family room (right). White brick-patterned vinyl flooring banded with bright blue strips echoes vivacious flowered wallpaper (above).
Country-look ladder-back chairs surround GE’s Textolite “washable” butcher-block tabletop, which doubles as extra work surface and setup for family dining.

MORE: Get down with 70 groovy vintage vinyl floors from the ’70s & ’80s
Separate master bedroom wing to give the grown-ups a place of their own
The master bedroom and bath, plus adjoining study/guest room, create a separate wing designed to give the adults in the family a private domain. And the rooms are multipurpose.
The bedroom has a Parsons table that’s both night table and desk, with comfortable seating for two tucked cozily in one corner. In the study/guest room a luxurious L-shaped sofa opens to sleep two.
The wall unit has storage space as well as a drop-down desk for correspondence and family bookkeeping.
Inviting wood-paneled study/guest room is a serene monochromatic retreat for relaxing or reading. Sectional sofa lining two walls is covered in lush wide-wale chocolate-brown corduroy. Pale woods of knotty pecan and burl, rough-textured natural wicker and shiny steel add light, contemporary touches.

The master bedroom
In the spacious master bedroom, ripe peach is the luscious color that envelopes the setting. Behind seating area sliding glass doors that open to patio provide a sunny daytime view.
For privacy, woven wood shades, framed by brown-and-peach polished-cotton draperies, are rolled down. Headboard is gilt-covered metal with an antique-brass look.
The lush master bath is a shimmery room that’s almost all mirrored. Ceiling is a lacy pattern of leaves and flowers on silver foil to further the open feeling.
Lacquered cabinets and carpeting carry out color theme of bedroom. Double sinks and sunken tub, by American Standard, are gracious modern conveniences.
Chests in bedroom are painted antique brown with elegant pewter-clad hardware.
MORE: Vintage shag carpets: The super-popular deep & plush carpeting from the ’70s

Making the most of spaces in this ’70s model home
Using every area of the house to its fullest, outside and in, was one requirement of the Women’s Auxiliary. Plaid and flowered sheets are used in girl’s room — on walls and laminated window shade, and also on bed.

NOW SEE THIS: Fab vintage kids’ bedroom makeovers: Ideas & inspiration from the ’70s
Boy’s room, laundry room, backyard
Easy care is important in areas subject to wear and tear. In boy’s room, special-finish furnishings and flooring require almost no maintenance, and bunk beds free the room for play.
Laundry/sewing room (right, center) has a niche for every necessity — plus a desk surface that’s perfect for flower arranging. Outdoor furniture (right, bottom) has weather-resistant finish.

DON’T MISS THIS: A ’70s designer dream house: The American Home of 1974



















