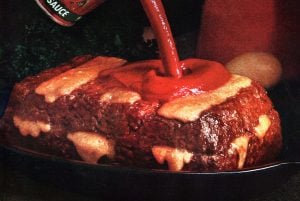Among the inducements often spotted in advertisements for houses and apartments is “ample closets” — surely a phrase with a utopian ring, since everyone in this world always seems to need just one more hiding place.
Along one wall of this tiny kitchen and its little dining area, seen here as it was back in the late 1960s, interior designers found just enough room to install four wall cabinets, each one with two doors.
Wall cabinets were used both above and below, because standard base cabinets would have been too deep.

With the help of these cute wallpapered kitchen cabinets, extra space was found for dishes, glasses, linens, and bulky items like an ice bucket and wine storage rack.
ALSO SEE: Retro stick-on wallpaper: See some vintage Flair Squares from the ’70s & ’80s
These pretty decorative cupboards could also be used as a pantry, a small appliance garage, or another use — whatever was needed to supplement inadequate storage.
Between the upper and lower tiers, enough room was left for a combination storage ledge and serving counter. The lower right unit, the least accessible, was for items seldom used.
The cabinets were ready-built, and came with flat-fronted unfinished doors that were easy to paint or cover with wallpaper or adhesive peel-and-stick vinyl.
When closed, the eight doors on the four wall cabinets in the kitchen seemed to blend right into the wallpapered background of the mini-dining area.

































