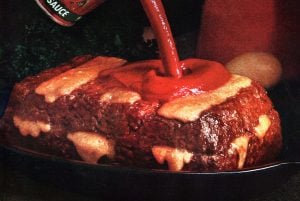The removal of a wall between kitchen & dining room made all the difference in this home from 1956, creating a more open plan area that was filled with reds, greys and earthy tones.
The original vintage kitchen remained where it was, and even the supporting metal columns had to be left. But a custom-designed cabinet was built around the poles (which were painted red), and a box-like bay window arrangement was constructed.
Because the wood-finished cabinet that divided the areas had space above and below each part, it almost seemed to float in midair. The cabinet doors slid open from either side.
ALSO SEE: This may be the most fabulously stereotypical midcentury modern kitchen decor ever
Next to the big bay window in the dining room, there were louvered windows over the sink, and a new glass louver-style back door.
The flagstone motif of the 1950s linoleum flooring helped bring the outdoors in, blended the two areas together, and provided a soft gray base color. The brick red and brown colors of the floor were picked up in the seat fabric and the columns.
The four cone-shaped pendant lights over the dining table also reflected the warmer golds in the flooring and elsewhere in the space.

































