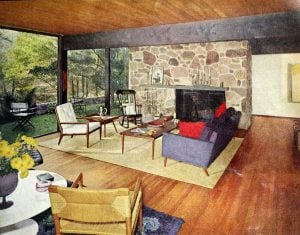This dramatic two-story tall grey and white brick fireplace was the centerpiece of this room, both in fact, as well as in terms of it being a super eye-catching interior design feature.
Created to be seen from all sides, this fireplace’s hexagonal shape mirrored the outer walls of the 6-sided section of this fantastic vintage home that was built in the early 50s.

All around it was one large living area, split into a few different sections — the foyer, a dining niche, and this comfortable living room.
Located on Miami’s Biscayne Bay, the room faced south, so it commanded a magnificent view across the bay. To make the most of this fact, full-height windows and doors filled the three outermost angled walls.
Even the furniture was specially designed with semi-transparent cane/wicker backs, so nothing would interrupt the broad panorama of the water view.

Like a great parasol, the spreading roof of this space fanned out from the fireplace’s central chimney, and carried out far beyond the walls to protect the home from sun, thundershowers, and sky glare.
In the dramatic night view picture of this hexagonal living room from the mid-century era shown at the bottom of this page, general illumination came from behind a deep wood cornice that ran around the entire perimeter of the room.

Lights were arranged to flood the ceiling, and, through “egg crate” grid openings all around the underside of the cornice’s false ceiling, the room below received a share of the warm glow, too.
The light at the top of the tall hexagon-shaped chimney came from floodlights that were tucked away in the cupola.
ALSO SEE: A conversation pit by a fireplace was the center of this spectacular 2-story living room

































