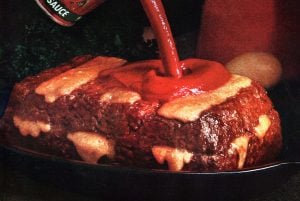Red cedar boards on the tall ceiling — sweeping over both the living room and dining room to meet the high rear wall — generated the feeling of sheer drama that was characteristic of this entire house.
Extending from the fireplace up through the roof, double chimneys added impetus to the upward movement.
The white brick fireplace effectively divided the living room from the dining room without obstructing the flow of traffic. It was massive, but the overall spaciousness of the combined areas kept it in scale with the rest of the house.
On both sides, the brick fireplace with twin chimneys, rising up from the lower level, divided the wide, chair-height hearth into two parts. One side was a working fireplace, the other a convenient log storage bin.
Because it was out of the general flow of household traffic, the living room was the perfect setting for adult conversation and relaxation.

The natural conversational arrangement of the furniture in the living room was a pleasant break from the more traditional around-the-wall placement, and lent itself to relaxed conversation.
ALSO SEE: In this retro lake view home, a large two-sided stone fireplace was the center of the living room
The furniture itself was very simple in design, and decorating was tastefully restrained. The bold yellow carpeting, bordered by the hardwood floor, added warmth and emphasized the size of the room, while defining the smaller conversation area.
The back of the fireplace formed the dining room wall, while the bright yellow vinyl floor extending from the entry to the rear wall defined another side of the dining room.

The dining room’s location made it ideal for either a formal dinner gathering or a casual family meal. There was room for quite a bit of furniture, yet there was space for guests to move freely in and out.
The big windows offered a beautiful view, and let in plenty of sunshine. Large windows at the floor level were for the views, while the smaller windows along the top of the wall were for illumination. The living room also boasted access to its own private deck outside.
The rough-finished plaster walls were painted pure white, and had been left relatively unadorned, opening the room up and providing a good background for the colorful paintings.

































